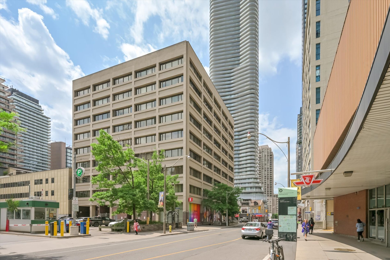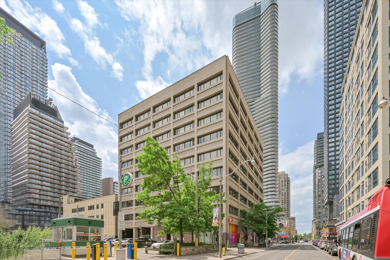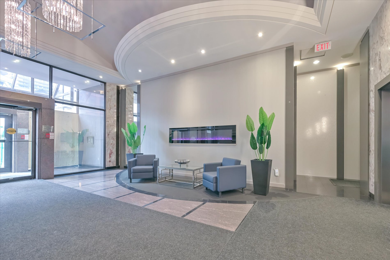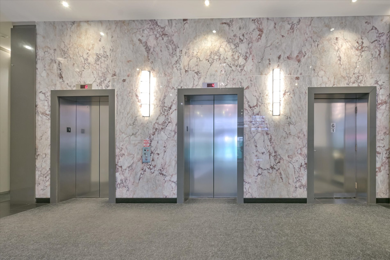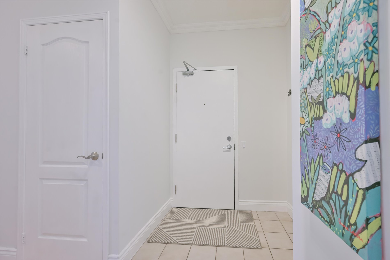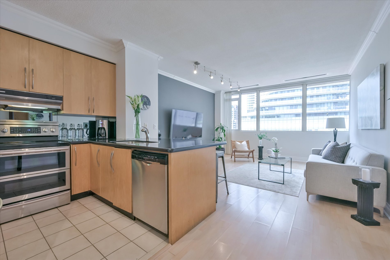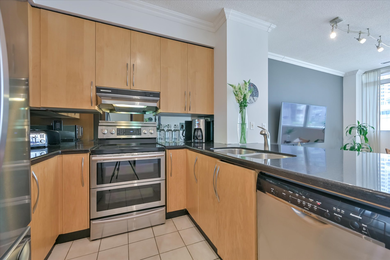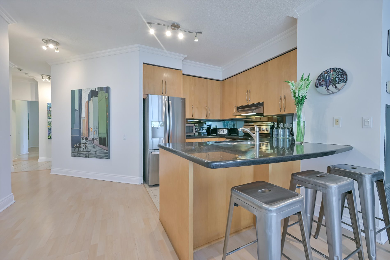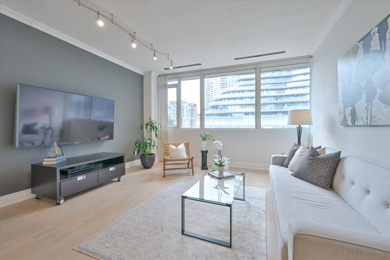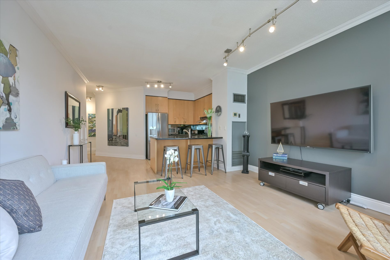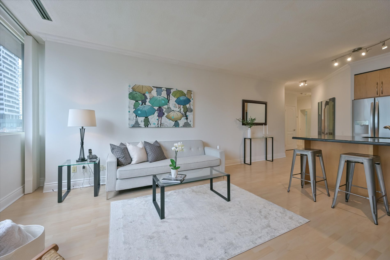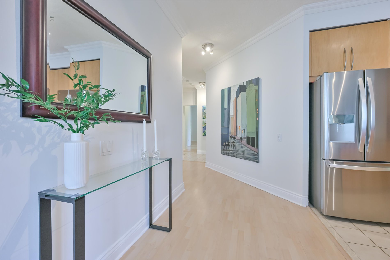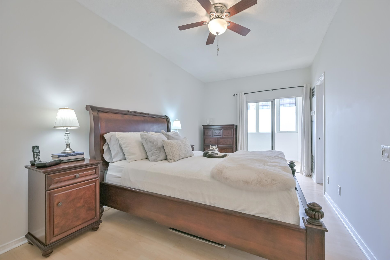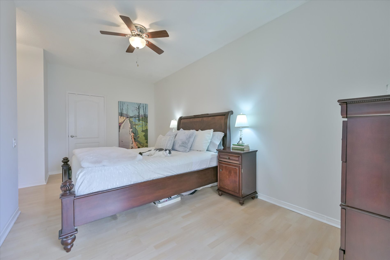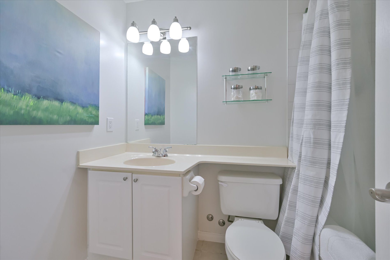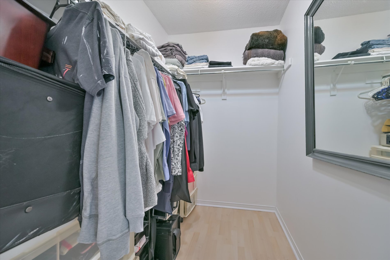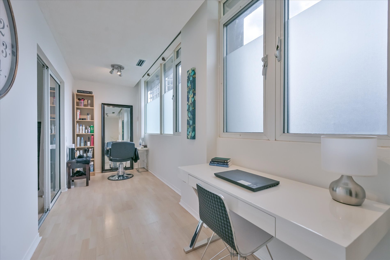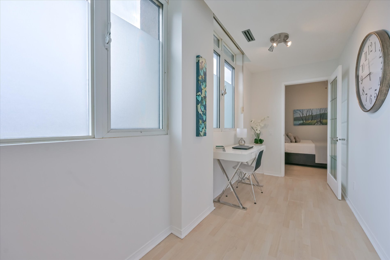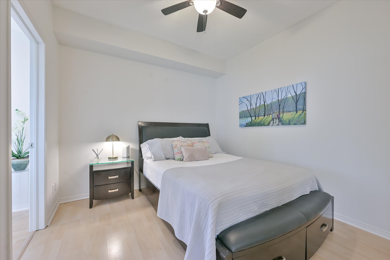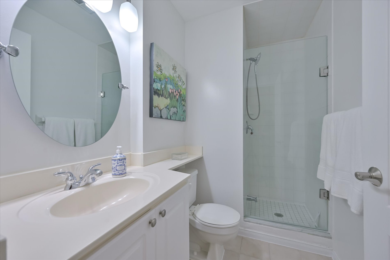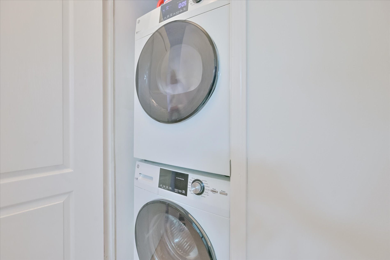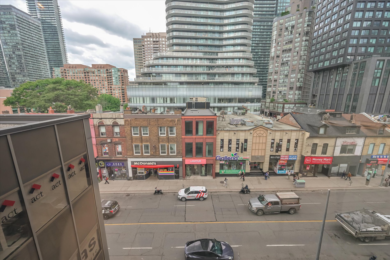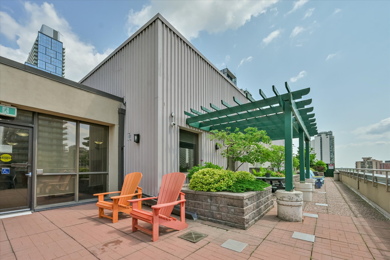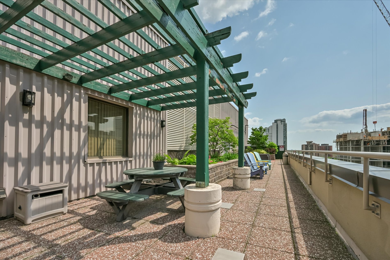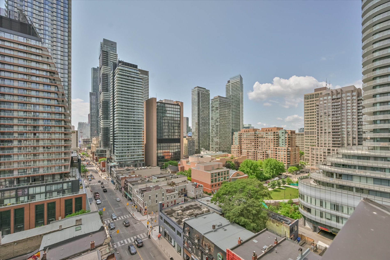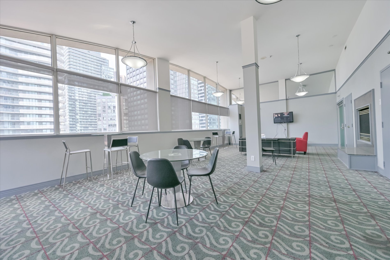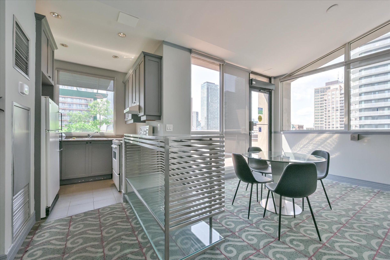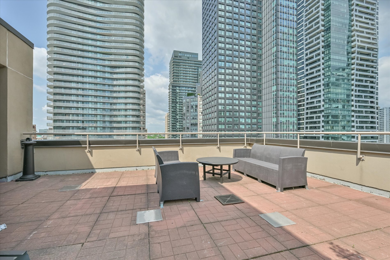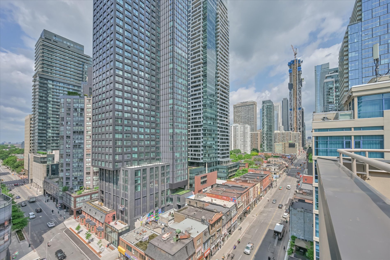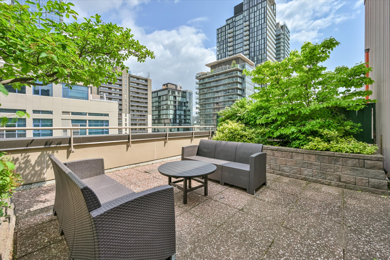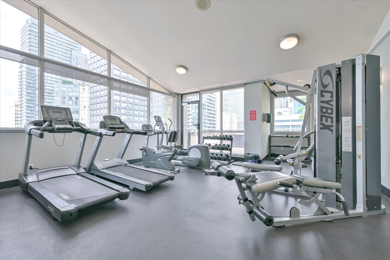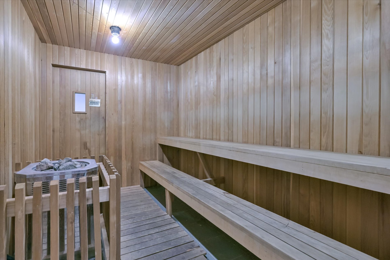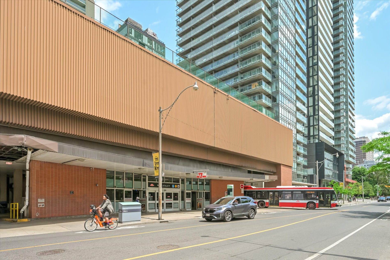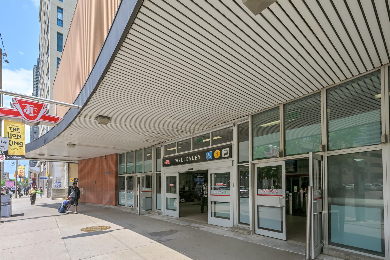PRICE $679,900
2 BEDROOM
2 BATHROOMS
Easy Living, Epic Location
Bright and spacious corner suite in a prime downtown location! This well-designed 2-bedroom + sunroom, 2-bathroom condo offers convenient urban living with 9-ft ceilings and large west-facing windows that fill the space with natural light. The open-concept kitchen features granite countertops, a breakfast bar, and warm maple cabinetry—perfect for entertaining as it overlooks the combined living and dining area with sleek laminate flooring. The sunroom, with its sunny south exposure, offers a versatile space ideal for a home office, reading nook, or cozy retreat. The primary bedroom includes a generous walk-in closet and a sliding glass door walkout to the sunroom, creating a bright and relaxing escape. The second bedroom features a double closet and single-door access to the sunroom. A large ensuite locker provides excellent storage and could be converted into a second walk-in closet if desired. Ideally located with an incredible 100 Walk Score and steps from universities, hospitals, transit, shopping, and dining—this is easy downtown living at its best.
Room Descriptions
- Bright, spacious 2-bed plus sunroom corner suite
- 9-ft ceilings
- South- and west-facing windows
- 2 full baths
- Open-concept kitchen with maple cabinets, granite counters and breakfast bar
- The primary suite features a walk-in closet plus a 4-pc ensuite bath, and the in-suite locker could double as 2nd walk-in closet.
- Second bedroom has a double closet
- Both bedrooms walkout to sunroom
Additional Information
Possession | 60 days/TBD
Property Taxes | $3,018.52 / 2024
Maintenance Fee | $1,337.04/month
Size | 1,129 sqft
Parking | 1 underground – owned
Features & Improvements | Newly painted 2025, updated appliances, added crown moulding and taller baseboards to living/dining, new caulking to tubs and shower 2025
Inclusions | LG Fridge (’24), Samsung double oven/stove (’18), Frigidaire rangehood, Bosch dishwasher (’15), countertop microwave, stackable GE washer/dryer (’19), Television and wall mount in living room, wall shelf in primary bathroom, drapery hardware, vertical blinds
Exclusions | Drapery in primary bedroom
About the Neighbourhood | Church Yonge corridor
Church-Yonge Corridor residents come from a myriad of different backgrounds, and span the entire spectrum of the socio-economic scale. There is a large number of rental accommodations in this neighbourhood. This reflects the mobility of the population, which is comprised mostly of singles and couples. Toronto Metropolitan University is helping to reshape Toronto’s downtown east core with an expanded campus. The former Maple Leaf Gardens which has been renamed Mattamy Athletic Centre, now serves as the home of the Toronto Metropolitan University Sports and Recreation Centre. Ritzy new condo developments are springing up all over the Church-Yonge Corridor which is rapidly changing the character of this downtown neighbourhood from urban grit to City chic.
